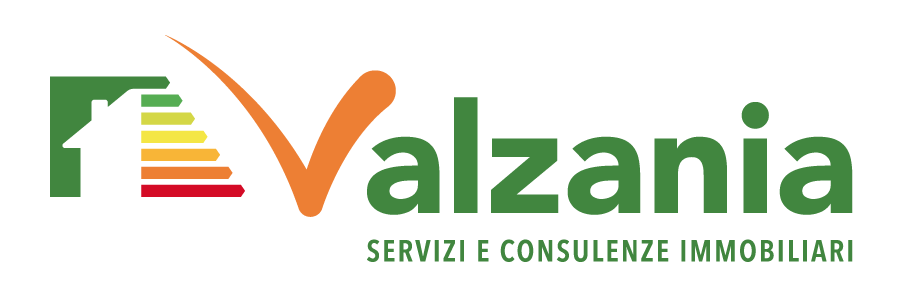Villa for sale in Bertinoro (FC)
Ref: 43
€ 590.000
Villa
412 Sq. mt.
6 Rooms
Garden 460 sq. mt.
Energetic class C
4 Bedrooms
4 Bathrooms
Garage
On a plot of 650 square meters. newly built villa, well built, on 3 levels. Basement (H 2.20 m) of 170 square meters. fully tiled and heated with: basement (57 sqm) with fireplace, kitchen, oven, double garage, laundry and bathroom. Ground floor of 150 square meters. with: Living room (28 sqm), kitchen-dining room (24 sqm), 3 bedrooms, bathroom, cloakroom, 2 balconies. Porcelain tile flooring and parquet flooring in oak, pink marble bathrooms. Attic (H average 2.15 mt) of 130 sqm. all paved in wood, divided into 3 large rooms plus bathroom and terrace. Luxury finishes. Wooden roof ventilated, lacquered doors and windows in mahogany. Underfloor heating, artesian well, central vacuum, air conditioning, piped music, hot tub with chromotherapy, predisposition sauna / turkish.
Details
Contract Sale
Ref 43
Price € 590.000
Province Forli'-cesena
Town Bertinoro
Rooms 6
Bedrooms 4
Bathrooms 4
Energetic class
C (DL 192/2005)
EPI 86.50 kwh/sqm year
Centrl heating individual heating system
Condition excellent
Year of construction 2005
Kitchen habitable
Consistenze
| Description | Surface | Sup. comm. |
|---|---|---|
| Immobile - basement | 168 Sq. mt. | 101 CSqm |
| Immobile - floor ground | 150 Sq. mt. | 150 CSqm |
| Mansarda - basement | 128 Sq. mt. | 90 CSqm |
| Balcone - 1st floor | 19 Sq. mt. | 10 CSqm |
| Altro - floor ground | 33 Sq. mt. | 16 CSqm |
| Giardino/Resede | 460 Sq. mt. | 46 CSqm |
| Total | 413 CSqm |
Photo
Ask for more info
Contact us
Servizi Immobiliari di Valzania Alessandro
Via Cervese, 1293 47521 CESENA (FC)
Via Cervese, 1293 47521 CESENA (FC)
P.IVA: 04074160401





























